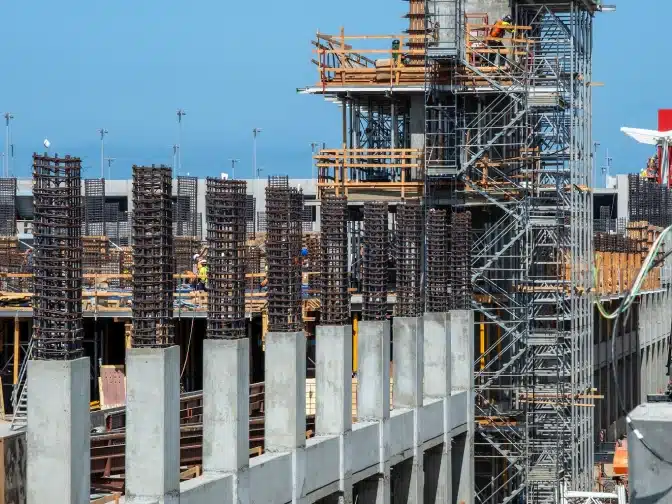Art and Design
Public Art Installations: Five commissioned artists will create installations throughout the terminal, reflecting San Diego’s lifestyle and history. The US Sun+3SAN+3SAN+3
Architectural Design: Designed as a “Glassy Garden Pavilion,” the terminal will feature light-filled spaces, an outdoor dining terrace, and views of the bay.
Sustainability Initiatives
LEED Gold Certification Goal: The terminal aims for LEED Gold certification, incorporating energy and water conservation measures.
Carbon-Free Electricity: The facility will operate using 100% carbon-free electricity.
Additional Sustainable Features: Rainwater harvesting systems, electric shuttle services, and an underground fuel distribution system will reduce environmental impact.


